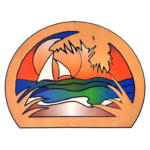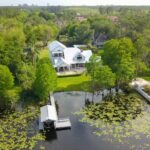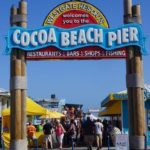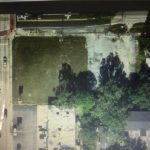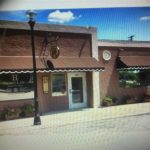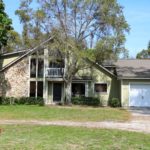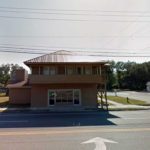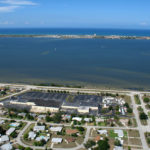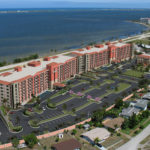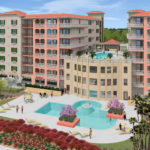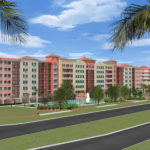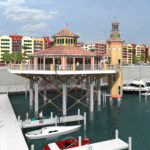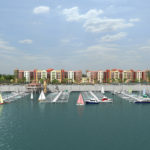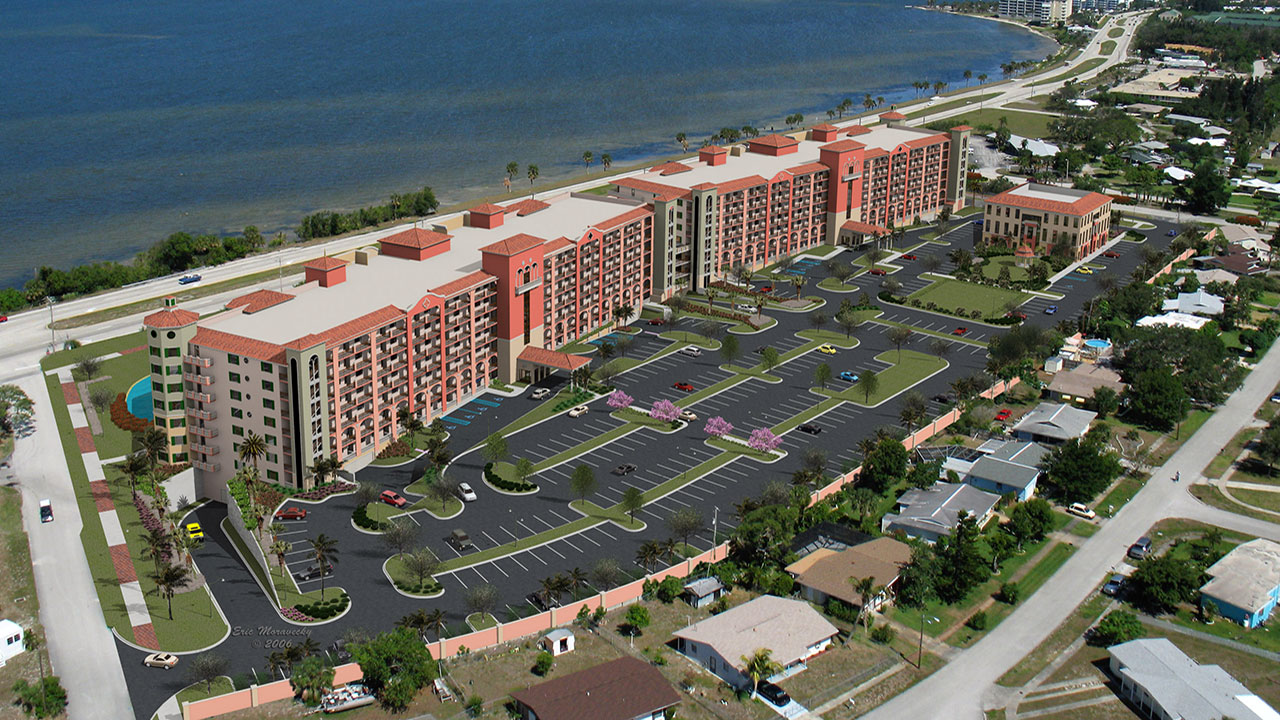
$9.5M
Call (407) 876 1032 for more information on this listing or click the button to email us.
PROJECT APPROVED! | MIXED USE | 172 CONDOS, TOWN
PROJECT APPROVED! | 70,000 SQ FT COMMERCIAL, OFFICE, RETAIL
1800 LINEAR INTER-COASTAL FRONTAGE FOR 200 SLIP MARINA
The land parcel is located on the east coast of Central Florida.
The Parcel size is approximately 13 acres and is ideally situated above the inter-coastal / Indian River waterway with spectacular views of the waterway and Atlantic Ocean.
The initial parcel contained an existing 110,000 sq.ft. shopping mall on it that has been demolished.
The project has gone through an extensive amount of permitting and after 2 years of tribulation, final permitting was received and consists of;
- 172 residential units
- 70,000 sq.ft. of commercial office/retail space
- 2 pools, one of them a large clubhouse facility pool
The project will have meeting areas, a park, water features, fountains, pedestrian walkways and private underground parking for residents.
One of the more prominent features of the project is its breathtaking views of the Indian River / Inter-coastal Waterway and Atlantic Ocean.
Boasts over 1800 lineal feet of frontage on the Indian River.
Proposed plans include the construction of approximately 130 power boat slips and 42 sail boat slips.
The slips will accommodate up to an approximate 30 ft. in length vessel. To help support the marina, there will be approximately 125 parking spaces which will be situated directly adjacent to Highway U.S 1 with easy ingress egress directly from U.S. 1.
The marina will be open to the public for public access to the river and fishing from the dock areas.
Even with the very challenging real estate market that we face today we have a key component that sets us apart from nearly every other project on the east coast of Florida today.
We plan to provide one slip in the marina with every condominium unit purchase.
Because of the extreme shortage of marinas and boat slips in the area we recognized the need for a development like this. We feel the combination of the boat slip and living unit will appeal to thousands of boat owners in the area and abroad.
Many are currently seeking boat slips and the convenience that will be created will be very appealing to all boat owners. The boat owner must contact the marina with notice and have the marina put the boat in the water.
The Commercial retail component of the project will consist of 20 to 30 retail spaces, containing shops, stores, boutiques, salons and restaurants.
This component will help to attract many of the residents who will be purchasing a condominium unit. The retail space will be located on the first floor of Tower #1. All retail space will be open to the public. All public parking will be located on the surface parking lot.
The commercial office component of the project is contained in a separate and apart third building. This commercial office space will be provided at the request of the City. This was a prerequisite to the approval of the project and the City would not have approved the project without it.
The office space will be configured in a 26,000 sq.ft. 3-story building located at the southwest side of the parcel just behind Tower #1.
The office space will be sold on a per square foot basis or leased and each respective purchaser’s finished space will be constructed on a build to suit basis. They will be charged for the unit itself and for the construction of the build out.
The project will have public spaces and private spaces. The areas around the retail space will be public and parking will be provided in the open parking lot at the rear of the building. The private space will be secured by a fence with electronic key entry around the pool area and also be used to get access to the condominium units through the elevators.
The construction documents are complete. The project is ready to begin construction and is expected to have a construction period of approximately 1.5 years. The project will start with the infrastructure and construction of Tower #1, which will contain approximately 39,000 sq.ft. of commercial retail space on the first floor and 79 private residential units on floors 2 to 7.
Units will range from 1,941 sq. ft. to 4,275 sq. ft. in the penthouse. There also will be 2 floors of underground parking which will be for the exclusive use of the private residents.
Tower #2 will consist of 93 private residential units, all located on floors 1 to 7. Units will range from 1,941 sq. ft. to 4,275 sq. ft. in the penthouse. Also, the 3 story detached commercial office building will begin its construction.
The primary reason is that we are different than other projects in the area because it is a mixed use project that has commercial office, commercial retail and multifamily residential at one location and its wonderful marina.
This distinct combination will provide a destination resort type setting that owners will enjoy and will choose for their primary or secondary homeover the competition in the area.
- Water Front
- Barbeque Area
- Concierge Services
- Cabanas Views
- Private Campus
- Privacy Club Room
- Parking
- Fitness Center
- Management Services
- Dog Run
- Mail Room
- 2 Pools
- Playground
- Banquet Facilities
- High-Speed Data
- Meeting Rooms
Each buyer that makes the decision to purchase will have the option to upgrade, at an additional cost, many of the features within their respective unit. Upgrades will consist of cabinets, carpets, floor tiles, wall coverings, trim and door packages, wall tiles, plumbing fixtures and electrical fixtures.
For more information on this project please email us or call (407) 876-1032.
